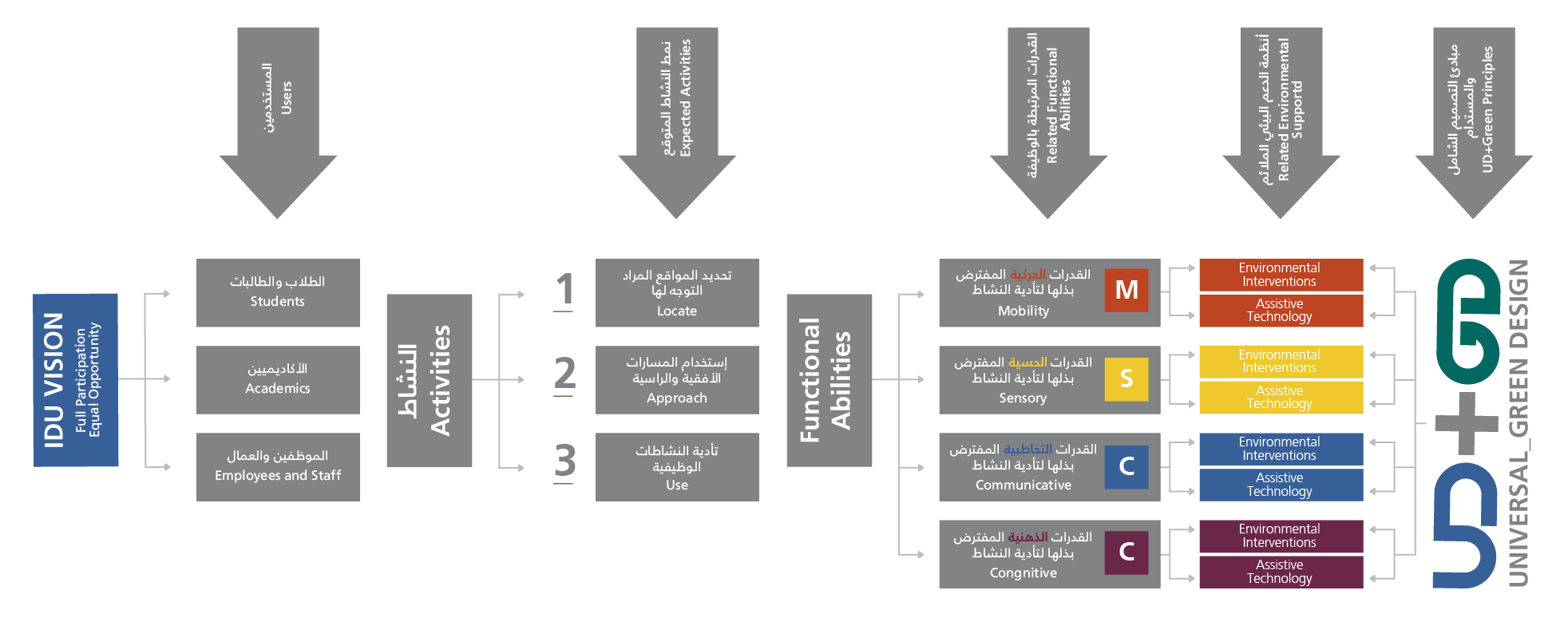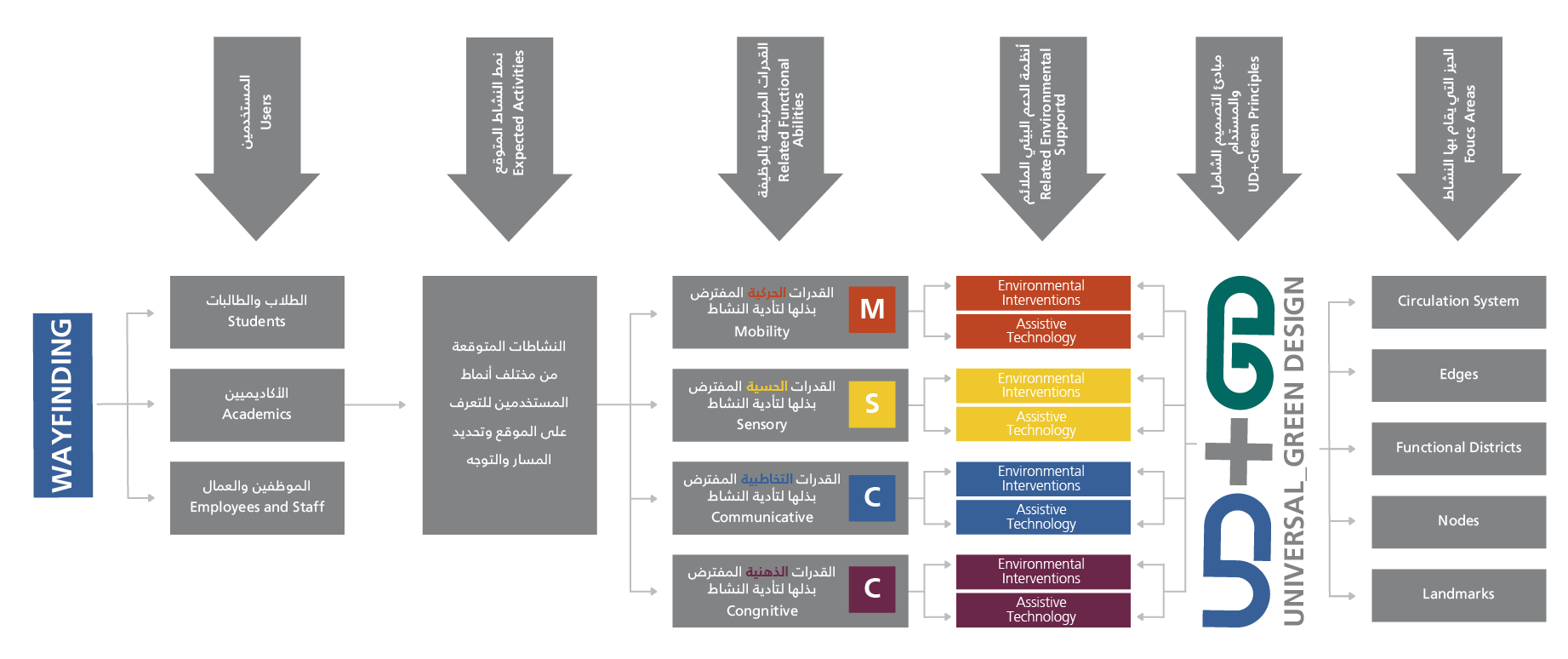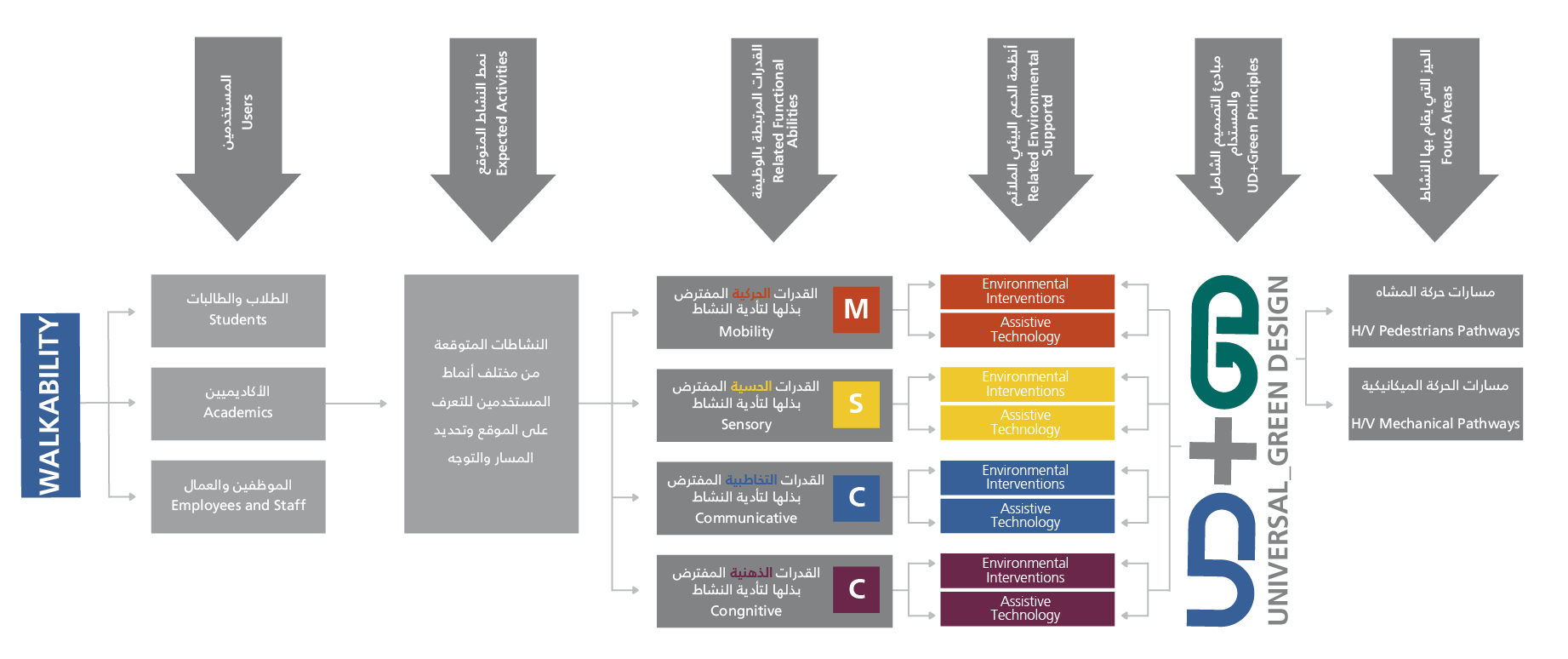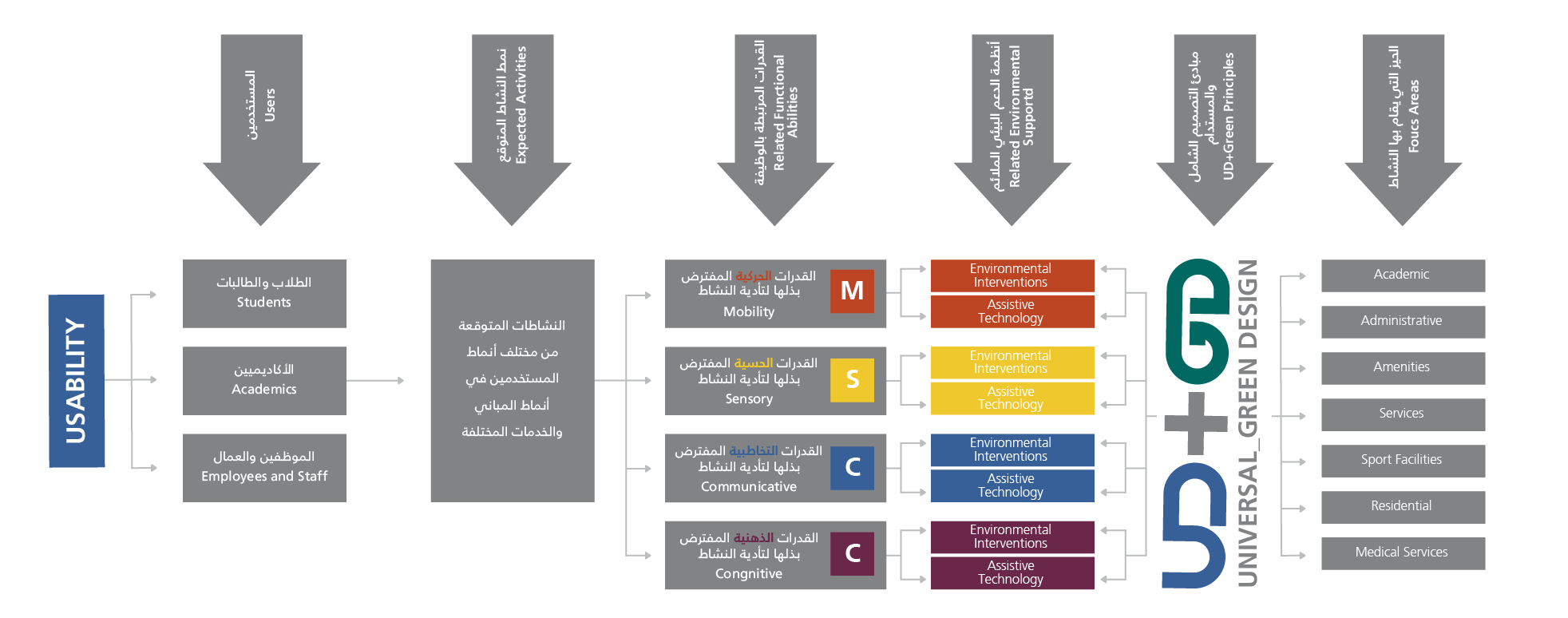The UDI team will support all expected universities users in reaching their full potential by advising on requirements for new developments and appraising the existing built environment and eventually by thus providing an-easy to locate, approach and use academic settings and products. It also seeks to create such efficiency in usability and functional performance by demonstrating notable commitments to sustainability in their academic offerings, campus infrastructure, activities and career preparation.
The IDU assumes that the physical environment of university campuses can afford either desirable or undesirable outcomes for its users and that the outcomes afforded depend on the characteristics of the environment relative to the personal characteristics and the functional abilities of its individual users. If building features’ design attributes conform to the Principles of Universal Design, this should generate equilibrium between the users’ functional abilities and the demands or challenges presented by the environment. This congruity will evidence itself in the form of desirable behavioral and experiential outcomes resulting from the person-environment transaction (i.e., the individual will be able to participate fully in the activities of the setting) (fig. 2)


For this purpose, the IDU will include 4 applied Studies and consultancy units:
- The wayfinding.
- The Walkability.
- The Usability.
- the Green Design Units (Fig. 3)
The Wayfinding Unit
The major goal of the unit is to define the universities wayfinding system in order to enable all off-campus and on-campus users find their destinations in all university campuses. The system, with its graphic and architectural components, shall be utilized to insure continuity within the Campus building and facilities and to help maintain their integrity that is highly legible and comprehensible by all potential on-campus and off-campus users. The system comprises the Exterior and Interior Graphic Wayfinding system (fig. 4).
One of the major achievements conducted in this issue is the ongoing project for creating General guidelines and technical drawings for the graphic wayfinding system and the implementation of these guidelines in the C1- East Campus maps .

Dimensions of Wayfinding
The IDU Wayfinding provides five dimensions that are claimed to cover all design procedures and to affect the university's level of navigation and wayfinding positively: (1) Architectural wayfinding, (2) Graphic Wayfinding, (3) Coding System, (4) Static Communication, and (5) Dynamic Navigation. Design Guidelines and Technical details are provided in separate documents
The Walkability Unit
The planning and design of the walkable university settings is receiving more attention for its various benefits related to public health, sustainability, economy, or social impacts. The aim of the unit is to conduct studies and surveys to ascertain pedestrian environment determinants associated with active transportation, as well as the values and attitudes of pedestrians towards them. Unfortunately, most pedestrian walkways in university campuses do not enable its users to engage in outdoor physical activity whether for leisure or transportation. The main objective is to recognize reliable environmental indicators of the university settings that are associated with the reluctant walking behavior and to provide the necessary environmental interventions enable all university users to active and leisure transportation in indoor and outdoor settings despite of socio-cultural constraints and extreme ecological factors (Fig. 5).

Dimensions of Walkability
The IDU Walkability provides five walkability dimensions that are claimed to affect the university's level of mobility positively: (1) Alternative Commuting, (2) Pedestrian Infrastructure, (3) Spatial Organization, (4) Creative Placemaking, and (5) Perceived Qualities.
Design Guidelines are provided in a separate document. Technical details will be provided once projects are launched.
The Usability and Interior Design Unit
The Usability and Interior Design Unit strives to increase the functional performance of the public settings via interior design and/or urban design and landscape architecture. It seeks to assess the degree to which the design features of public settings conform to the Principles of Universal Design and the quality of life (Aesthetic values, Healing and healthy settings, creative place making, etc.). The IDU team will conduct methodic Field observations, develop measures to provide behavioral and experiential assessment data on buildings’ usability and overall quality, conduct comprehensive diagnostic post-occupancy and develop empirically based Universal and Green Design guidelines for building features. The Unit will also strive to revise current building codes and guidelines to enhance the usability of designed environments for everyone regardless of ability (Fig. 6).
Dimensions of Usability
- Effectiveness
Effectiveness if defined as the level of completeness and accuracy with which the end users can perform the intended activities and related tasks within a setting and, therefore, achieve their goals. Design for effectiveness implicate a prior assessment of the level of appropriateness or inappropriateness of the settings, products and services to enable performing the intended tasks and afterwards the provision of the proper design interventions and the support system to make them as informative as possible as possible and to enable users to perform their tasks accurately.
- Efficiency
Efficiency is defined as the amount of time and effort exerted to perform an intended task or activity while interacting with setting, product and/or system. Therefore, measures should be taken to allow precision in performance and prevent complex and redundant procedure as well as unnecessary effort and time-consuming.
- Engaging
Engaging refers to the level of engagement and attraction a system, setting, service and or product offers. It is defined by the pleasure or the satisfaction of the end-users towards them and how they are gratifying to use. This purpose depends on both the nature of the users as well as their needs at a specific time and in a specific setting. Engagement is not only about looking nice but also to looking right. Aesthetical interventions, proper layouts, readability and legibility are among factors to define the level to which design is engaging.
- Tolerance for error
Error tolerance is the design of settings and products to be resilient to human error. Human error are rooted in the failure of the system or the organization to prevent the error from happening, and if an error happens, failure to prevent the error from becoming a problem. Therefore, proper assessment of settings and products should be done based on their potentiality to generate errors and to identify the appropriate interventions to prevent them and/or to alleviate their consequences. Errors include learning and memory gaps, inconsistency, application, omission and decision errors.
- Learn-Ability
Learn-ability is defined as the design of settings, products, and services that are easy to understand, regardless of the user's experience, knowledge, language skills, or current concentration level. It is assessed as the degree to which they support first-time use or regular use for deeper learning. Design interventions should support easy and complex tasks so that the procedure become memorable and easy to recall, and that new extents of the designs may be explored over time.
- Comfort
Comfort implies all interventions provided for a setting, product, service and/or system to be used efficiently and comfortably and with a minimum of cognitive, communication, mobility and sensorial fatigue.
- Safety
If implicates spotting all risks factors that induce accidents, incidents and/or damage and providing all environmental measures to prevent accidents, improve work conditions and reduce the impact of hazards on health.
- Barrier-Free
Barrier-free is defined as a setting, product, services and systems exclusive of any physical barrier that could abrupt the mobility of the end users and segregate and stigmatize their needs to accomplish their intended activities. Appropriate design interventions for approach, reach, manipulation and use are thus taken into considerations.
The green Design Unit
The goal of this Unit is to obtain LEED certification under the Existing Buildings: Neighborhood Development + Operations and Maintenance rating system.
Dimensions of the Green Design Unit
The Unit will focus on the following issues:
- The IAU inclusive database
The goal of this branch is to design a sustainable and integrated database for the IAU managerial purposes. The system is based on the same comprehensive “geo-functionalist” approach adopted in the other IDU branches and related projects. The IAU database acknowledges that organizations consist of sets of overlapping systems that are in need of an organized and unified communication system. Subsequently, a fit-for-purpose semi-lattice information system is developed and tested to assist systemic communication adaptable not only to enable navigation behavior of outdoor and indoor settings but also to connect spatial information cues to other selective types of procedural communication (e.g., managerial communication, Projects and documents filing system, Operating system, Maintenance and Projects & Public Services, Security & Safety Management). The resulting system is thus a sub-division of the overall Information delivery approach that- when mainly referred to its spatial derivation- can be identified, intertwine, be combined and cross to different levels of communication complexity depending on the functional purpose of the environmental conversation
- Energy, carbon and water
To allow the IAU to develop into a net carbon-neutral campus by 2030: we will accomplish this goal via efficiency gains, renewable energy projects and strategic energy supply decisions. The outdoor signage system project which power supply is exclusively based on solar panel is one of our ongoing projects. Another project under study is the shading system project in the C1 Campus that will transform the university into the leading grid-attached rooftop photovoltaic solar systems in the Middle East and will provide the university building and services with at least 70% of its power supply.
- Sustainable construction
To decrease the environmental impact of the new and renovated settings and products, whether during construction or while in use. For this purpose, the IDU will adopt internationally recognized standards to achieve excellent ratings (USGBC, 2016).
- Transport
To promote the use of sustainable means of transport to students, faculty members, staff and visitors, and to invest in initiatives and facilities to make sustainable travel easier and more attractive.
- Healing and healthy settings
The IDU explores and identifies the most prominent indoor and outdoor design strategies for green settings that alleviate stress and encourage physical activities. Three main strategies are currently explored and adapted to the physical and social-cultural attributes of the university: (1) Outdoor pathways and related amenities to promote leisure and active transportation, (2) healing spatial design, (3) microclimate for physical comfort and (4) biophilic design.
An example of the ongoing projects is the Walking Trail project in the C1-East and West Campus with its various lanes to promote physical activity and leisure transport. Another leading project is the Incubator Building for engineering and design graduates that is conceived based on biophilic principles inspired from vernacular architecture features. A third project is the proposal of the Unit of Studies and Consultation Unit in the D3 Building.
- Student engagement
To engage with students to increase their commitment to sustainability and to participate in all the University's endeavors to achieve its social and environmental goals. The Unit will also focus on training green specialists who are capable of employing their sustainability formation to real world challenges.
Dimensions of Wayfinding:
The IDU Wayfinding provides five dimensions that are claimed to cover all design procedures and to affect the university's level of navigation and wayfinding positively: (1) Architectural wayfinding, (2) Graphic Wayfinding, (3) Coding System, (4) Static Communication, and (5) Dynamic Navigation. Design Guidelines and Technical details are provided in separate documents
